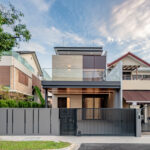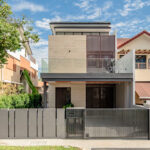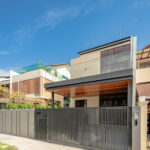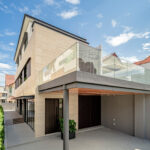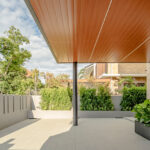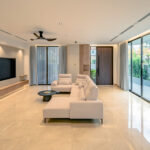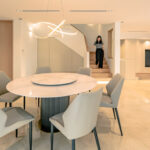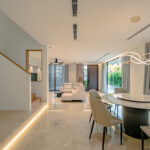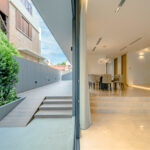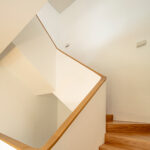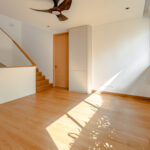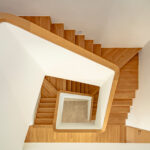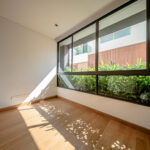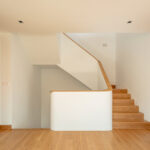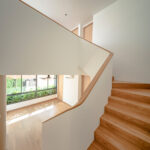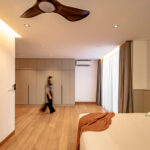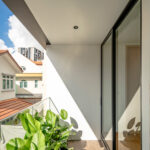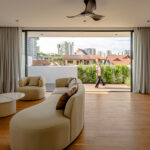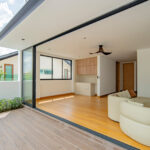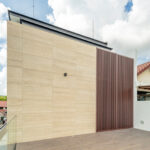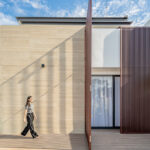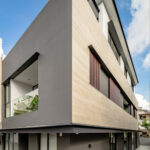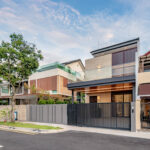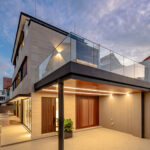| Project: | Pivot House |
| Location: | Singapore |
| Site area: | 313m² |
| Built-in Area: | 363m² |
| Status: | Completed 2024 |
| Scope of Work: | Architecture, Interior Design, Project Administration |
“Pivot house was inspired by the clarity of direction in the entire evolution of the house.”
DESCRIPTION
Pivot house was inspired by the clarity of direction throughout the process of design and construction of the house. From the start, the owners were decisive in their needs for their abode – a home for a family of four which includes two adults and two children in their teens. Comfort and practical needs shape their design brief from the start to the final implementation and completion of the project.
CONCEPT
Facing a north-westerly aspect, one of the main concerns was the harsh western sun on the front of the house. As such, we proposed a front façade with minimal openings. Clad in travertine tiles, we created a distinctive look for the house, with two sliding glass doors that allowed access to the balcony above the car porch. These glass doors were set in to allow for a set of full height vertical aluminum panels that pivot as dramatic doors to open out to the balcony. These panels acted effectively as a solar screen and minimized the direct solar impact of the western sun.
As a reconstruction to an existing house, the entrance opens to a spacious living space that steps up to a dining space. We reduced the steps to two steps, and opened up the space with a series of large glass panels that look out to lush landscaping outdoors.
Natural marble is used to seamlessly connect the living and dining space. Behind the dining area is a large multi-purpose kitchen. With sliding glass doors, it can double as a dry kitchen or a wet kitchen for Asian cooking.
We re-modelled the existing stairs to create a sensuous curved stairway with a continuous timber hand rail. The private spaces of the bedrooms are located at the second and third level. We proposed intimate gathering spaces to enhance the second and attic levels. Ascending to the second level via the stairs, a family space greets one upon arrival. An outdoor planter brings the outdoors to the second level, giving it a refreshing ambience.
Located at the second level is the master bedroom with a walk-in wardrobe and ensuite.The master bedroom is connected to an outdoor terrace. Characterised by a distinctive facade, two aluminum pivot panels open outwards to allow access from the master bedroom. The aluminum panels also gives the masterbed room a good level of screening and privacy. Towards the back of this level are two bedrooms with ensuites for the teenage children.
At the attic level, another gathering space for entertainment takes center stage facing the front. There are two similar bedrooms at the rear of this level. Both the front and rear includes a open terrace that brings natural light and ventilation, effectively connecting the spaces with the outdoors. The final result is a delightful five-bedroom home with ample communal spaces for entertainment and gatherings, enhancing interactions throughout the house.

