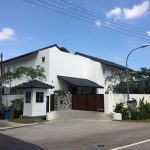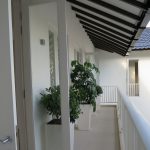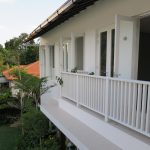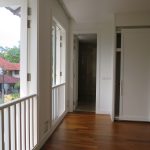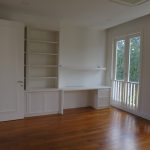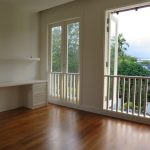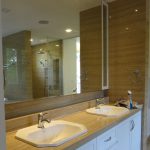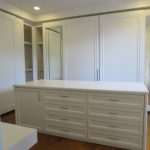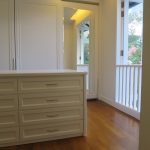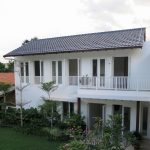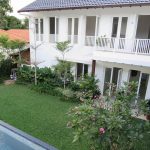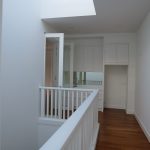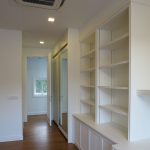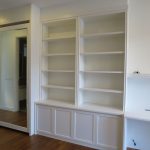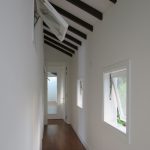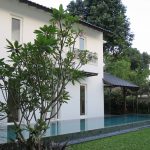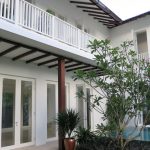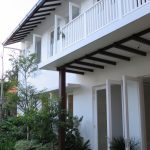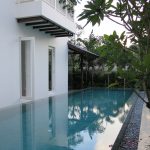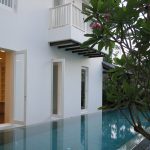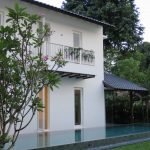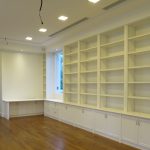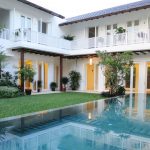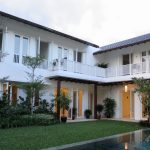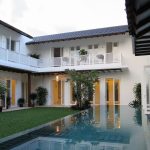| Project: | Binjai Bungalow |
| Location: | Singapore |
| Site area: | 1069.70 m² |
| Built-in Area: | 677.24 m² |
| Status: | Completed 2015 |
| Scope of Work: | Architecture |
“Bungalow living in the verdant surrounds of Binjai Park.”
DESCRIPTION
Binjai Park is a landed housing enclave that is well-known for its good-class bungalows. The project is for the bungalow with a central courtyard. We developed the house based on the concept of the classic courtyard house that originated from the siheyuan typology in Beijing.
CONCEPTS
The design was inspired by the classic typology of the courtyard house found in ancient architecture of China. These courtyards could be found in large residential houses of the well-heeled, providing a luxurious abode for extended families in China.
The layout of the Binjai bungalow begins with a entrance from the corner of the site. The spacious living and dining halls occupy the ground level of the house. The dining room is served by a spacious dry kitchen. A luxurious study area occupies the left wing of the house with views to the pool and the central courtyard.
At the second level, there are four bedrooms with generous wardrobe space. The master bedroom has the largest walk-in wardrobes, with an exclusive male and female walk-in wardrobe. All the bedrooms have a view to the central courtyard and the pool.

