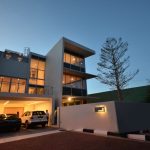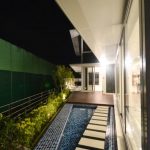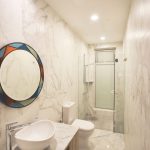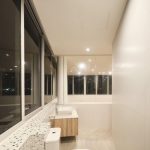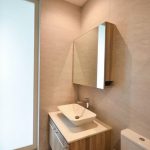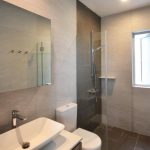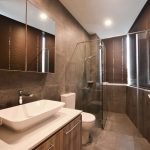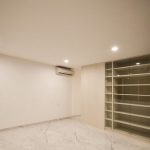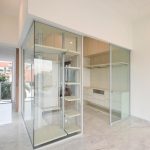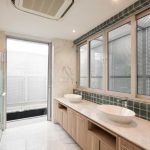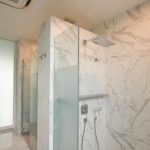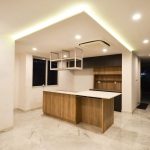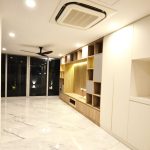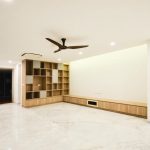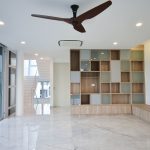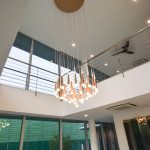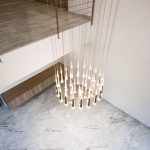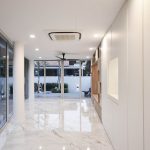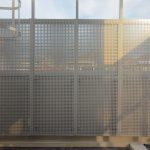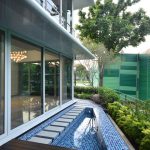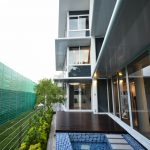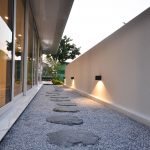| Project: | Eastwood House |
| Location: | Singapore |
| Site area: | 402 m² |
| Built-in Area: | 370 m² |
| Status: | Completed 2018 |
| Scope of Work: | Architecture |
“Spatial transparency between indoors and outdoors.”
DESCRIPTION
Eastwood house was a project that involved the addition and alterations to an existing bungalow. Nestled in the leafy surrounds of eastern Singapore, the bungalow occupied a slice of land that bordered Bedok Park. The opportunity was therefore to capitalize on its unique location. Our design sought to create spaces that responded to the site orientation, context and our Client’s desire for relaxed tropical living.
CONCEPTS
Based on the concept of seamless connectivity with the outdoors, we developed the public spaces of the house with this primary intent. The house had a north-south orientation. The prevailing winds would give good natural ventilation longitudinally through the house.
The dining space was located at the northern side of the house and faced the garden and trees at the rear. A generous outdoor dining space further extended the dining area. A water feature served to create a sense of serenity as it is visible from both the indoor and outdoor dining. We proposed a tea area with entertainment lounge that continued the social areas of the house with a orientation towards the Bedok park, capitalizing on its proximity to its surrounding fauna and flora.

