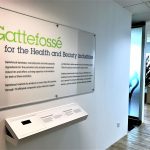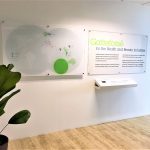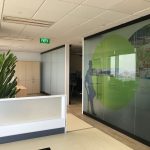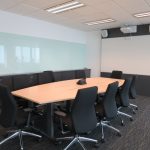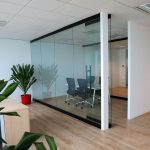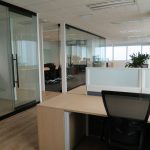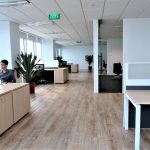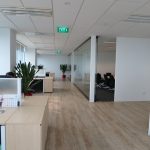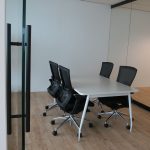| Project: | Gatefosse Asia Pacific Office |
| Location: | Singapore |
| Site area: | 2300 m² |
| Status: | Completed 2014 |
| Scope of Work: | Interior Design , Space Planning, Project Management |
“Singapore office as a platform for international collaboration.”
DESCRIPTION
Gatefosse is a France based biochemical and pharmaceutical ompany that is rooted in research and technology. Well-established in Europe since 1880 , they started a Asia Pacific office with their head quarters in Singapore. The office was located at JTC Summit at Jurong and it was a environment that would be minimal and modern with space for future expansion,
CONCEPT
We designed the office with an appreciation for its business operations. The reception lobby includes a broad company poster and an interactive Ipad for visitors to browse the company’s electronic brochures and website. The main conference room is designed to be sound-proof with audio -visual conferencing equipment to allow for international meetings and discussions.
There is a integrated storage facility within the office premise that is 24 hour cooled. The office is a conducive working environment, with hot desking areas that allow for overseas staff collaborations.

