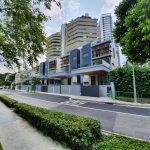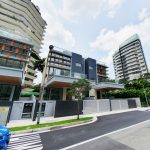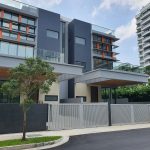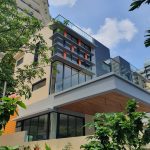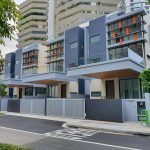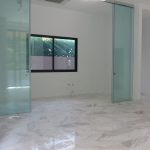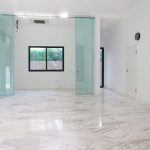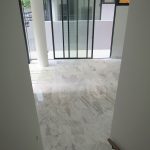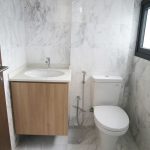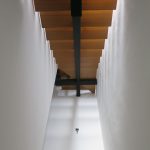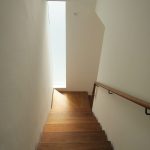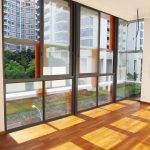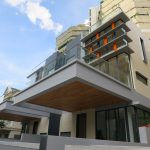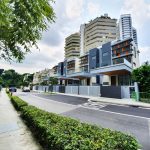| Project: | Keng Chin Houses |
| Location: | Singapore |
| Site area: | 748 m² |
| Built-in Area: | Varies |
| Status: | Completed 2018 |
| Scope of Work: | Architecture |
“Bespoke houses for urban living in close proximity to the city, schools and modern conveniences.”
DESCRIPTION
The project is for a boutique developer of landed homes in Singapore. The brief was for the development of four semi-detached houses that would be a rare offering of landed homes in the established residential estate of Bukit TImah. We envisioned the house to be stylishly modern, catering for the families and house hunters looking for a well-located home that is in close proximity to good schools, modern eateries and the city center.
CONCEPTS
Located in the coveted residential enclave of Bukit Timah in Singapore, the land is easily accessible via the main road to Keng Chin Road. The houses have a regular shaped plan and easily parks three cars comfortably. The interior spaces have been planned with the user’s lifestyle and comfort in mind.
The living and dining areas has been designed for spaciousness and seamless connectivity with the landscaping outdoors and the kitchen which effectively acts as an extension of the dining and entertainment space.
The bedrooms upstairs have good sizes catering for multiple needs of any family. With the master bedroom, the adjoining walk-in wardrobe and connecting bathroom gives a sense of luxury and comfort to the owners.
At 4 stories, the house can be a multi-generational abode with good areas of interaction and enjoyment, with the open terrace at the highest floor becoming an exciting space for fun and enjoyment.

