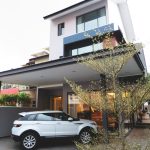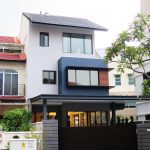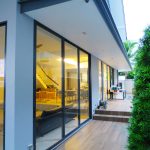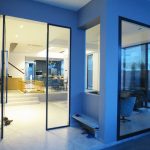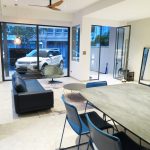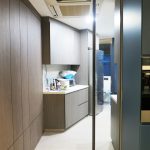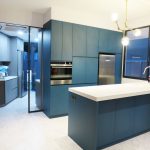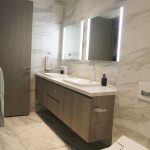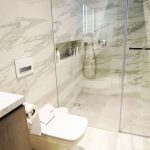| Project: | Townhouse @ Joo Chiat |
| Location: | Singapore |
| Site area: | 257 m² |
| Built-in Area: | 330 m² |
| Status: | Completed 2019 |
| Scope of Work: | Architecture, Interior Design |
“Transforming a townhouse to a modern abode for tropical living.”
DESCRIPTION
The townhouse was a corner terrace house in the heritage district of Joo Chiat. Our Clients were a young couple starting a new family and wanted a home that was modern and well-suited to tropical living in Singapore. The design for the house would resonate with their lifestyle and preferences.
CONCEPTS
The living room at the first level was “opened up” with large sliding glass panels. As the Owners loved the idea of natural lighting to the interiors, the main door was also designed as a pivot door with a fixed glass panel.
The island kitchen defined the open concept dining space. Its orientation promoted interaction and helped to define the kitchen as part of the dining area. The living and dining spaces formed a continuous social and entertainment space. The boundary of these spaces was made permeable by large sliding glass doors that connected them to the outdoors.
A powder room was incorporated under the stairs and concealed with timber wall panels. The palette would be a bright and refreshing – reflecting the couple’s sense of style.
At the second level the master bedroom was located at the front of the house. We articulated the space externally as well with an “accentuated box” that created a modern identity for the façade.
The final result was a renewed expression of the house that was delivered in prompt timing and within budgetary considerations.

